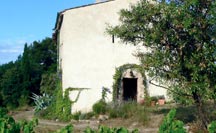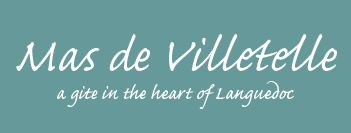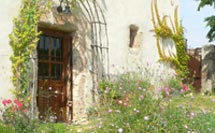Accommodation
The house itself has thick stone walls, keeping it comfortably cool in the summer months. Downstairs is open plan with rustic terra-cotta tiles on the floor. At one end is the kitchen, with a large dining table and at the other end, a living area with a traditional wood-burner, perfect for cosy evenings round the fire.
The beautifully crafted staircase is made of ash, locally sourced from the Cevennes, leading to a small landing. Upstairs are two double bedrooms and a shower room, with wooden floors throughout.
Outside, an enclosed courtyard provides a semi-shaded outdoor dining area with a barbecue, hammock and deckchairs. Use of a small above ground pool by arrangement with the owners.
Floor Plan
interior dimensions approx 8m x 4m



